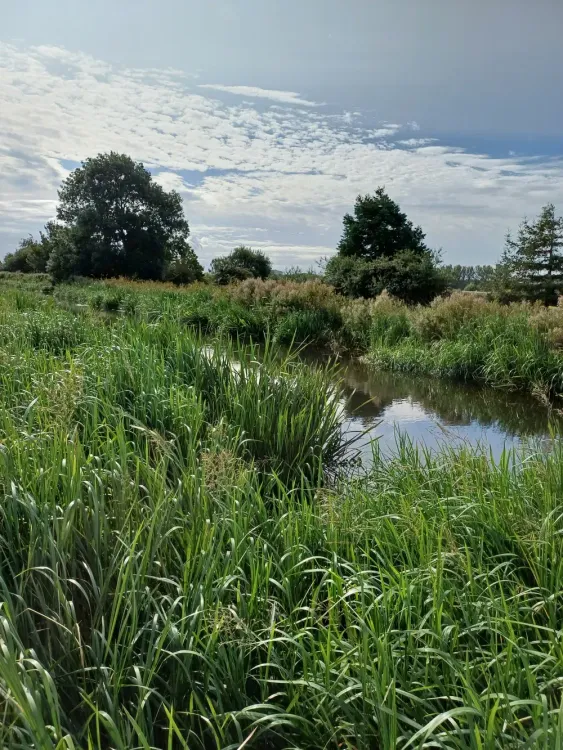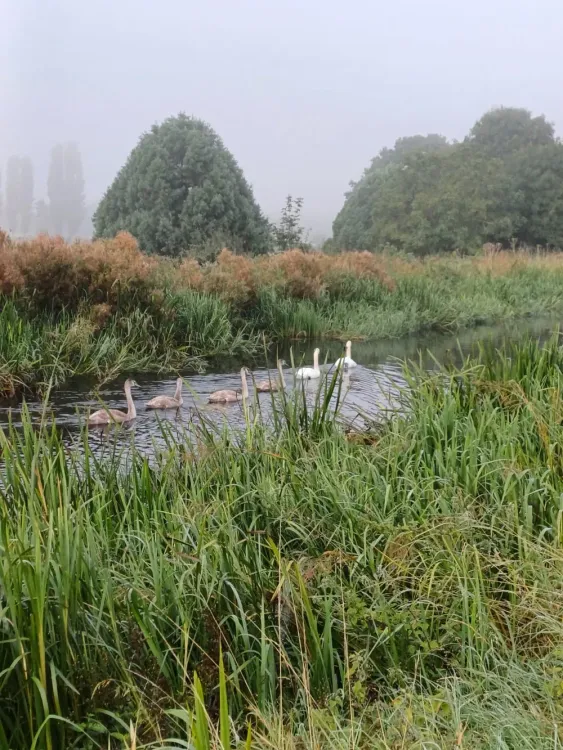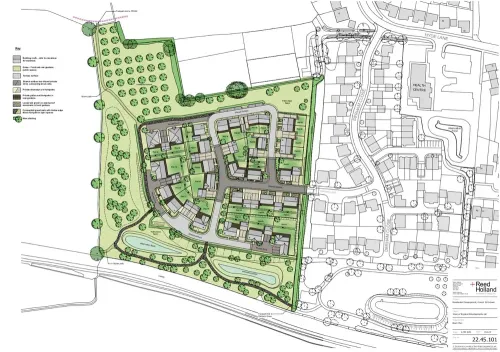Coronation Way
Coronation Way is located just off Durham Close and is a fantastic new development of 28 new properties, ranging from 2-4 bedroom houses and bungalows
- Our New Homes
- Coronation Way
Overview
This site adjacent to the Durham close in Creech St Michael is our latest development. It borders the canal and boasts stunning views of the countryside being slightly elevated, whilst not being too far from Taunton town centre.
It contains 28 new properties ranging from 3-4 bedroom houses or bungalows. All are built to the highest of standards and feature a bespoke kitchen tailored to you and top quality sanitary ware, as well as having the latest energy efficient Daikin air source heat pumps which we have been fitting for over 10 years.
Whilst being situated in the countryside the site is less than 10 minutes from the centre of Taunton and just over 5 minutes from the junction 25 on the M5.
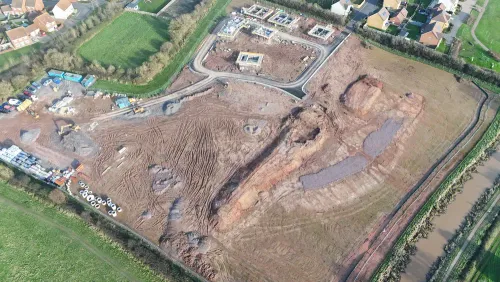
Design
All of the properties feature the latest technologies with some of the most efficient air source heat pumps on the market, including underfloor heating through the whole of the ground floor, which combined with thicker insulation leads to greatly reduced energy bills.
The high level of specification leaves little to the imagination, with spotlights lighting up the bathrooms and kitchen. All the plots come with a contemporary fully fitted kitchen with built in oven, hob, extractor hood, dishwasher and fridge/freezer, which can be chosen in more detail when you design your kitchen with us. All 4 bedroom plots and most of the 3 bedroom plots have a utility room which have a designed space for a washing machine and tumble drier.
Each of the plots have an enclosed rear garden with a substantial patio area, a landscaped front garden and either a double or single garage and paved driveway parking.
All the properties have good sized bedrooms and modern half tiled Mayflower bathrooms and en-suites. All our new homes come with a 10 year NHBC guarantee and the peace of mind that this brings.
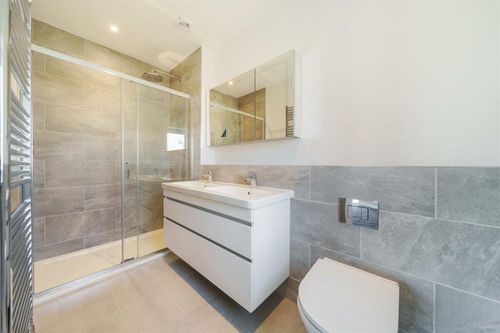

Specification
- Fully fitted contemporary kitchen* with integrated oven, hob, extractor hood, dishwasher and fridge/freezer.
- Recessed spotlights in the kitchen and bathrooms.
- Under pelmet lighting where applicable.
- Plumbing and space for washing machine and tumble dryer in the utility room (3/4 bedroom houses).
- Choice of oak or white panel doors. (choices depend on build stage)
- Half tiling to bathrooms.
- Mayflower sanitary ware.
- External water tap.
- 1.8m fencing to the rear garden.
- Landscaping to the front garden.
- Paved driveway.
- Lights, power and Ev Charger in the garage.
- BT and TV points to principal rooms
- Daikin Air Source Heat Pump for heating and hot water.
- Underfloor heating to the ground floor and radiators to first floor.*
- Touch screen thermostat to all the downstairs rooms (excluding the hallway).
- NHBC 10 Year Warranty
* All properties have high quality underfloor heating to ground floors. The heating and hot water in this development is provided by a state of the art Daikin Altherma Low temperature heat pumps. Air Source Heat Pumps are the future in heating and are a responsible renewable energy which is 300% efficient. As well as lowering your carbon footprint, you can expect to receive reduced fuel bills.
Location
It is located next to Durham close in the beautiful village of Creech St Michael. It is just over 10 minutes to the centre of Taunton and just over 5 minutes to junction 25 on the M5 with Taunton station being the closest main rail link.
Taunton is the closest town offering a huge variety of shops, restaurants, activities, and sports facilities, as well as, being surrounded by two areas of outstanding natural beauty with Exmoor National Park being less than 30 minutes away.

Interested in learning more? Get in touch with us today


